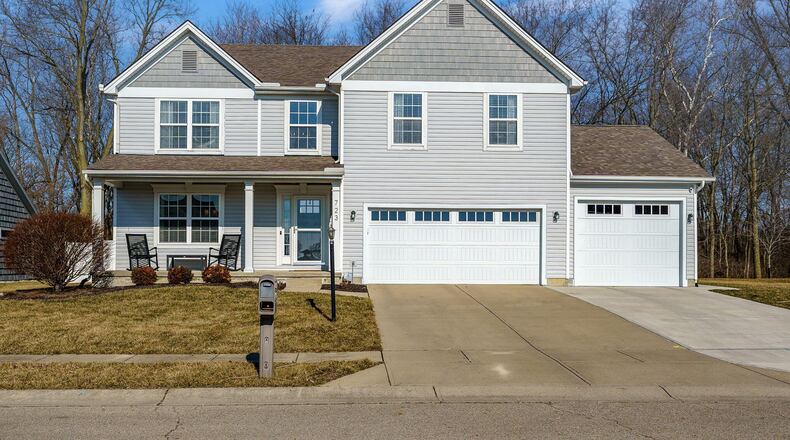Inside, the entryway has luxury-vinyl plank flooring and a decorative area with wainscoting for hanging coats. There is a two-story foyer, and it is open to a formal dining room. The luxury-vinyl plank flooring extends into the dining room and there is a decorative chandelier. Two windows in this room have custom blinds. One wall has wainscoting halfway up.
This room is open to the family room and kitchen. The family room has an electric fireplace with a stone hearth and façade. Next to the fireplace is a window seat, and there is a decorative wall of shiplap. This room has recessed lighting and a decorative ceiling light as well as luxury-vinyl plank flooring. All windows in this room have blinds.
The luxury-vinyl plank flooring continues into the kitchen and breakfast area. The breakfast area has a decorative ceiling light, and there is an exterior door leading to the rear yard. The kitchen has updated white cabinets, quartz counters, a tile backsplash, an island with bar and pendant lights, and stainless appliances —including a range, microwave, dishwasher and French door refrigerator. There are blinds in windows in the breakfast area and in the kitchen.
Off the kitchen is a half bath with luxury-vinyl plank flooring, an updated white vanity and newer lighting.
Upstairs is an oversized primary bedroom with neutral carpeting, a vaulted ceiling, ceiling fan and decorative wainscoting on one wall. Windows have blinds and curtains. The ensuite bath has new luxury-vinyl tile flooring, an updated double vanity and mirror and a new walk-in tile shower with glass wall. There is also a walk-in closet.
There are three additional second-level bedrooms with neutral carpeting. One has a vaulted ceiling and ceiling fan and wainscoting halfway up one wall. The two other bedrooms have ceiling fans, and all windows have blinds and window coverings. There is a full bath off the upstairs hall with tub-shower combination and wood vanity. There is also a second-floor laundry area.
The finished basement can be accessed by a door and stairs off the family room. The stairs have neutral carpet and lead down to the recreation room with the second electric fireplace, neutral carpeting and recessed lighting. There is a kitchenette area with vinyl tile flooring open to the recreation room. This area has recessed lighting, cabinets and a wine refrigerator with a decorative brick wall and a bar with solid surface counters. There is an additional half bath in the basement with an updated vanity and luxury-vinyl tile flooring. The basement also has a finished office and an exercise area with recessed lighting.
The backyard is fully fenced with a combination of vinyl privacy and picket fencing. There is a concrete patio off the breakfast area that is fully covered and has a ceiling fan. There is a garden shed behind the fence in a partially wooded area. The property backs up to a creek and there are no rear neighbors.
Facts:
723 Colony Trail, New Carlisle, OH 45344
Four bedrooms, two full and two one half bathrooms
2,772 square feet
.18-acre lot
Price: $399,900
Directions: Take route 235 North, turn right on Lake Avenue then Left on McKees Mill Run to Left on Colony Trail
Highlights: Fully remodeled two story, newly added third-car attached garage, luxury-vinyl plank flooring throughout first level, two new electric fireplaces added, custom window coverings and blinds throughout, fully fenced rear yard, finished basement with recreation/family room, half bath, kitchenette/bar area and office/exercise room, primary bedroom on second level with updated ensuite bath with oversized walk-in shower, ceiling fans in all bedrooms, stainless appliances and quartz counters in kitchen, new interior doors, covered back patio, new HVAC (2020) and water heater (2023)
For more details:
Diana Taylor
Berkshire Hathaway HomeServices Professional Realty
937-631-0362
About the Author



